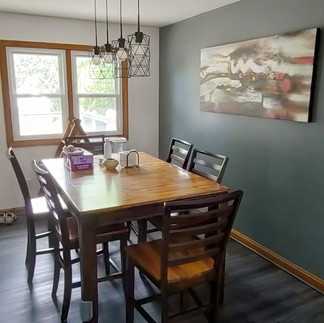Upstairs Visualization
- Jun 14, 2024
- 1 min read
A plan for remodeling
We were planning some remodeling for our kitchen, dining, and living room, so I decided to visualize our entire upstairs to help us make remodeling decisions.
If you're not familiar with 3d modeling and visualization, it means that an object or environment is created in a virtual 3d environment, like sculpting clay or building with bricks, but all done digitally. Here's a screenshot of a wireframe view of part of this scene.

A wireframe is a kind of "behind the curtain" peek at a 3d scene. Once the scene is modeled, which I do in SketchUp Pro, I then import the scene into Unreal Engine, which at this time was version 4. In Unreal Engine, I create the materials for each object, set up the scene lighting, and create any animation (including the cameras).
The first half of the video is a typical camera walkthrough animation rendered to video. The second half is a recorded real-time animation of me virtually navigating the environment. In other words, in Unreal Engine, I can virtually walk around the environment in real-time to get a more realistic sense of being there. It can be helpful for cases like this, but it's mostly just fun!
Here's a few photographs of these spaces now for comparison. Obviously we didn't make all the changes exactly as in the video, but I still find the likeness to be pretty uncanny, even three years later!









Comments